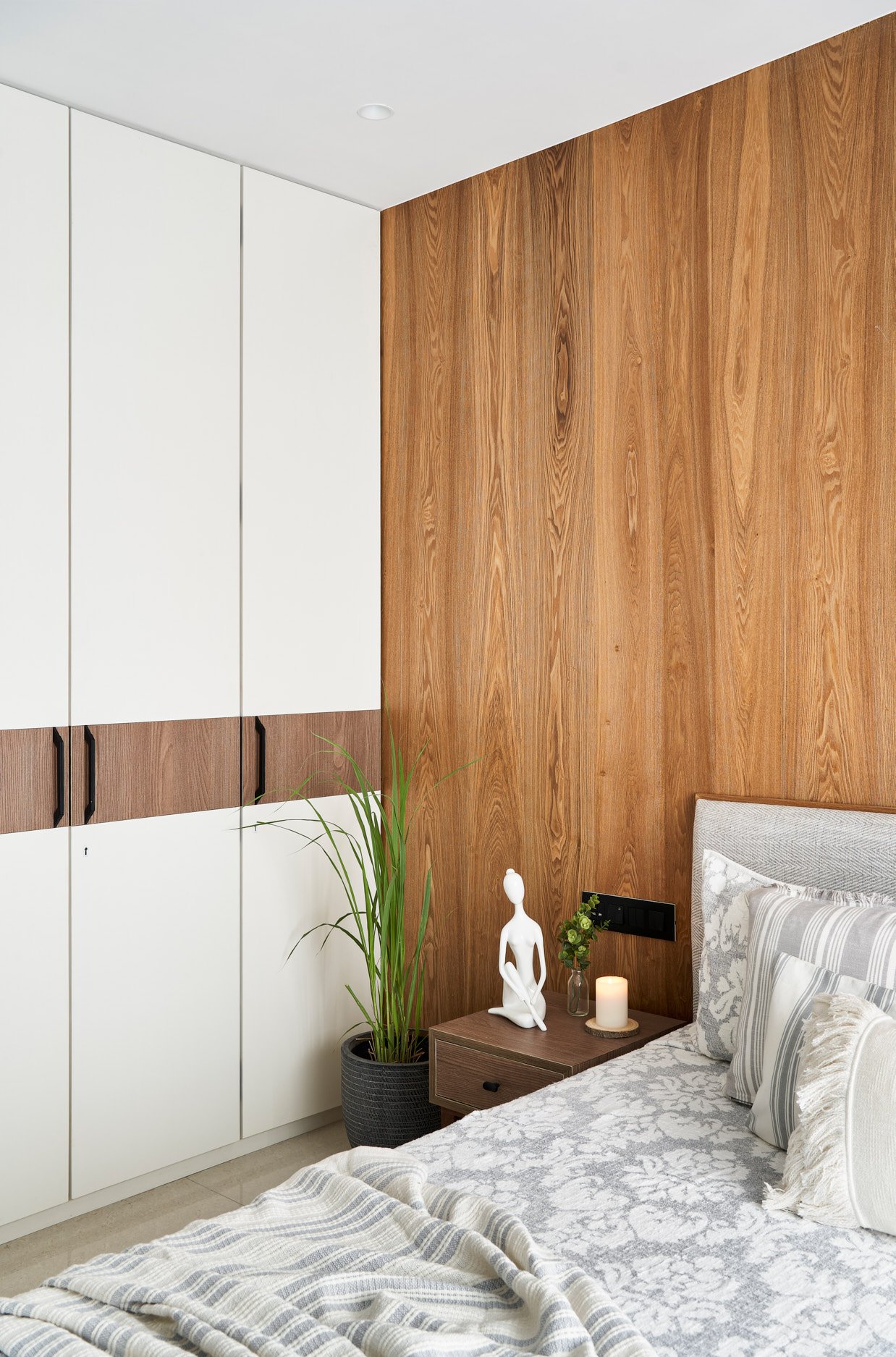1
2
3
4
5
6
7
8
9
10
11
12
13
14
15
16
17
18
19



















Client: Dr. Jayant and Jaya Bapat | Space: 1150 sq. ft. in Vile Parle East.
M.A.D.E: Designed and executed a modern 4bhk home from a builder basic shell apartment. The entire space was conceptualised as a warm and cozy home, with a complete new set of custom made furniture and fittings.
Highlights: The 3 bedrooms were designed to have individual identities, yet they all fit the overall scheme and design style of the entire home. The common factor in these rooms is the wooden elements in each room, paired with earthy colours and textures, that add a sense of balance to the rooms.